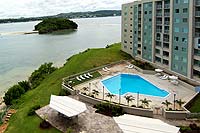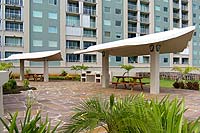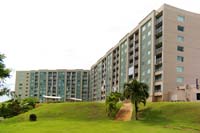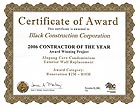Alupang Cove Condominium: Exterior Wall Replacement
The Alupang Cove Condominium Exterior Wall Replacement project features the following:
- The major scope incorporated typhoon repairs and upgrades to the existing 8-story, 208 unit condominium structure and 6 1-story townhouse units. The project included the demolition of the existing exterior metal frame cement plaster wall system, to be replaced with precast concrete wall panels and ¾” thick cement boards.

- The project scope required a complete reconstruction of two elevations (North and South) of the Alupang Condominium.
- The North Elevation’s existing metal frame wall system was replaced with new ¾” thick cement boards on a structural metal frame system and new bedroom windows.
- The South Elevation, mandated the major reconstruction of the structure, consisting of replacing the existing metal frame wall system with the installation of 104 precast concrete wall panels weighing 9 to 13 tons each. The precast wall panels were constructed on site and lifted into place with a 100-ton crawler crane, with a 130’ boom. A new concrete footing was constructed along the entire length of the building. The precast panels were then placed 8-stories high. The walls were capped off with precast concrete beams. The new foundation, walls and beams were compressed together as one component with a post tensioning system, which utilized a 1 3/8” diameter threaded bars. New bedroom windows and sliding doors were installed. A/C supply registers andducts were removed and refurbished.

- Also upgraded, were the swimming pool and lobby areas, which included: Two concrete pavilion structures, planter boxes, benches, pool deck and aluminum gates. The lobby reconstruction was done with the addition of a concrete structure to house the new manager’s office, this included: new acoustical ceiling tiles with metal support assemblies, carpets, glass block windows, marble counter tops and a glass service counter. New mailboxes and a steel trash chute extending the entire height were also added to the facility.
The entire building received a new EFS finish paint system, with a new elastomeric roof coating system. NewZoysia grass plugs and landscaping was installed to finish off the project.

Notable Features:
-
9 to 13 ton precast concrete panels were set in place, eight stories high, to harden the structure due to typhoon damage to the existing structure.

Guam Contractors’ Association 2006 Excellence in Construction Awards
CONTRACTOR OF THE YEAR
and Renovation $2-10M Category Winner
[hr]
