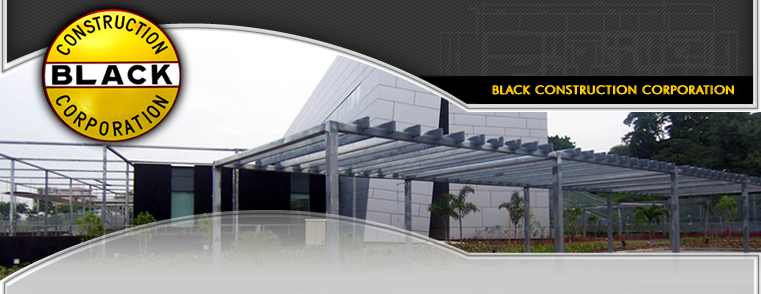British Embassy Manila, Philippines
The 3,600 m2 total gross area of the project is situated in a land area of 11,972 m2.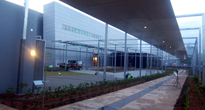
The Embassy is conceived as a building setback within a garden, the design has then been developed as a long 3-storey blocks with a single storey element to accommodate the Consular and Visa Hall. The development is softened by a blanket of planting growing over a long low metal framed pergola. This provides sun shading to the entry routes and additional rain canopies are slung underneath this canopy. A basement holding greywater tank sits underneath the building.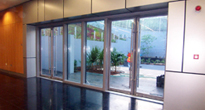
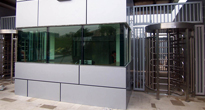
The main building is clad in metallic panels or irregular coursing with long slot windows, whereas the Visa Block is clad in “stone facing”. The main building is divided into two parts, the front of which leans away from the Highway adding some drama to the setting of the building.
Approach of the building is through a gatehouse which separates and checks the arrival of staff, vehicles and visitors to the Visa Consular Departments. This is a 1 storey group of buildings with an over sailing canopy.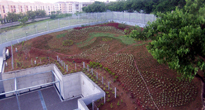
Inside the main entrance is a 3-story atrium with daylight from above areas as a single dramatic volume with discreet louvered blades giving privacy to the floors above. 30 rectangular parking spaces and 8 VIP car spaces are provided inside the compound.
[hr]

