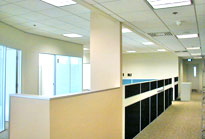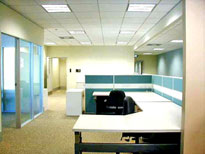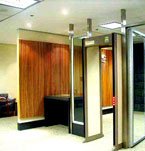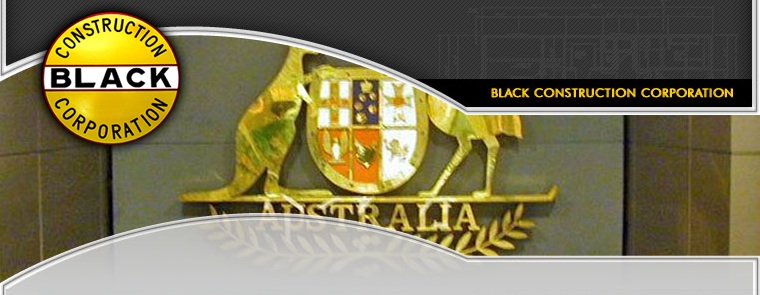Australian Embassy Department of Foreign Affairs & Trade – Philippines
 The Australian Embassy Project was roughly a 3 month contract wherein we were one of three participating contractors under contract to complete the Building fitout on the 22nd, 23rd and 24th floors of the RCBC Business Building for the new Australian Embassy.
The Australian Embassy Project was roughly a 3 month contract wherein we were one of three participating contractors under contract to complete the Building fitout on the 22nd, 23rd and 24th floors of the RCBC Business Building for the new Australian Embassy.
Bovis Lend Lease was the Construction Manager under DFAT (Australian Government Foreign Affairs and Trade) for the project. E.E. Black, a sister company of Black Micro, executed all structural and architectural finishes from start to completion.
During the course of the project, we employed the sub-contracting firms of Finmat (drop ceilings), I-Fama (drywall, tape joint and painting), Cortech (painting), Alcast, Oscar Painting, 9-Dragons (cabinets and counters) and Jeff James Engineering (steel wall panels, hand rails and miscellaneous structural steel) for the specialized aspects of the work. E.E. Black Ltd. self performed a large majority of the scope of work in order to meet the project schedule and assure quality at the highest level.
 The following are challenges that E.E. Black was able to overcome while successfully completing the project:
The following are challenges that E.E. Black was able to overcome while successfully completing the project:
- Scheduled required round the clock, 24 hour shifts, (198-235) two shifts per day, 12 hours per shift, 7 days a week.
- Skilled supervision to properly manage and execute the work.

- Accessibility and weight limitations of the service elevators to provide consistent material deliveries.
- Skilled manpower and the tools to execute the work.
- Reliability of subcontractors to perform their respective scopes.
- Ensure adequate site environmental conditions including ventilation and adequate lighting.
- All new material needed to be manually hauled to the service elevators from the delivery trucks located in the sub-underground basement before being brought up to the upper floors for use/installation.
- All excess materials needed to be manually hauled from each of the floor levels to the service elevators.
- Manpower overall was unreliable and a constant problem.
SPECIAL CONSTRUCTION FEATURES:
- Saw cutting of 23rd and 24th floors to add a new stair access to all three levels.

- Metal fabrication and installation of the steel stairs and hand rails.
- Fabrication and installation of multiple overhead 8″ x 12′ wide flange beams required at the new stair wells from floors 22 to 23 & 23 to 24.
- Transporting and installation of (11) new High Security bullet resistant interview booths.
- Specialized Corian counter top fabrication and installation at the Ambassador’s bathroom.
Notable Features :
- Saw cutting of 23rd and 24th floors to add a new stair access to all three levels.
- Metal fabrication and installation of the steel stairs and hand rails.
- Fabrication and Installation of multiple overhead 8” x 12” wide flange beams required at the new stair wells from floors 22 to 23 and 23 to 24.
- Transporting and installation of (11) new High Security bullet resistant interview booths.
- Specialized Corian counter top fabrication and installation at the Ambassador’s bathroom.
[hr]

